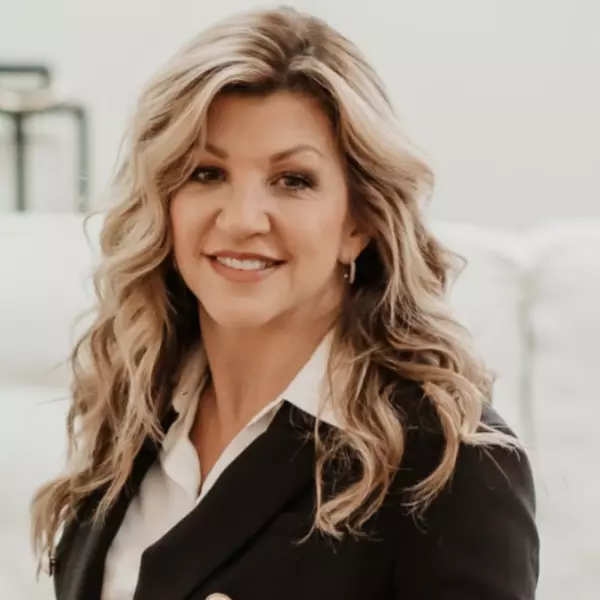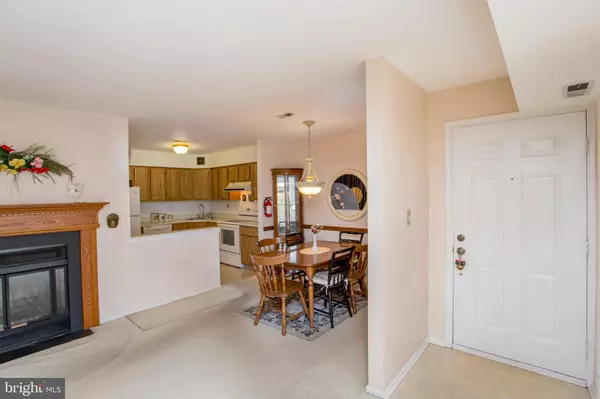Bought with Juan Joe DE la Paz • Keller Williams Real Estate - Princeton
$244,000
$244,000
For more information regarding the value of a property, please contact us for a free consultation.
60-B SUMAC CT Mount Laurel, NJ 08054
2 Beds
2 Baths
1,171 SqFt
Key Details
Sold Price $244,000
Property Type Condo
Sub Type Condo/Co-op
Listing Status Sold
Purchase Type For Sale
Square Footage 1,171 sqft
Price per Sqft $208
Subdivision Birchfield
MLS Listing ID NJBL2097506
Sold Date 11/26/25
Style Unit/Flat
Bedrooms 2
Full Baths 1
Half Baths 1
Condo Fees $321/mo
HOA Y/N N
Abv Grd Liv Area 1,171
Year Built 1982
Annual Tax Amount $3,747
Tax Year 2024
Property Sub-Type Condo/Co-op
Source BRIGHT
Property Description
This 2-bedroom, 1.5-bath upper-level condo, located in the Birchfield community, offers a great opportunity to personalize and make it your own. The open floor plan features a large living room with wood-burning fireplace, dining area with chair rail, and a bright terrace with two sliding glass doors. The kitchen provides plenty of space, a breakfast bar, and accesses a walk-in pantry and laundry closet. The primary bedroom includes a walk-in closet and a half bath with Jack-and-Jill access to the shared tub/shower and additional hall half bath. The second bedroom also features a walk-in closet. Enjoy the amenities of the Birchfield community and convenient access to shopping, dining, and major commuter routes.
Location
State NJ
County Burlington
Area Mount Laurel Twp (20324)
Zoning RESIDENTIAL
Rooms
Other Rooms Living Room, Dining Room, Primary Bedroom, Bedroom 2, Kitchen, Foyer, Sun/Florida Room, Full Bath, Half Bath
Main Level Bedrooms 2
Interior
Interior Features Bathroom - Tub Shower, Ceiling Fan(s), Chair Railings, Combination Dining/Living, Dining Area, Floor Plan - Open, Kitchen - Eat-In, Pantry, Walk-in Closet(s), Window Treatments, Breakfast Area, Carpet
Hot Water Electric
Heating Forced Air
Cooling Ceiling Fan(s), Central A/C
Flooring Carpet, Vinyl
Fireplaces Number 1
Fireplaces Type Mantel(s)
Equipment Dishwasher, Dryer, Oven/Range - Electric, Refrigerator, Washer, Water Heater
Fireplace Y
Appliance Dishwasher, Dryer, Oven/Range - Electric, Refrigerator, Washer, Water Heater
Heat Source Electric
Laundry Main Floor, Washer In Unit, Dryer In Unit
Exterior
Parking On Site 1
Amenities Available Fitness Center, Jog/Walk Path, Pool - Outdoor, Tennis Courts, Community Center, Lake, Swimming Pool, Tot Lots/Playground, Reserved/Assigned Parking
Water Access N
Accessibility None
Garage N
Building
Story 1
Unit Features Garden 1 - 4 Floors
Above Ground Finished SqFt 1171
Sewer Public Sewer
Water Public
Architectural Style Unit/Flat
Level or Stories 1
Additional Building Above Grade
New Construction N
Schools
Elementary Schools Parkway E.S.
Middle Schools Thomas E. Harrington M.S.
High Schools Lenape H.S.
School District Mount Laurel Township Public Schools
Others
Pets Allowed N
HOA Fee Include Common Area Maintenance,Lawn Maintenance,Snow Removal,Trash,Other,Pool(s),Recreation Facility
Senior Community No
Tax ID 24-01408-00113-C0060
Ownership Condominium
SqFt Source 1171
Acceptable Financing Negotiable
Listing Terms Negotiable
Financing Negotiable
Special Listing Condition Standard
Read Less
Want to know what your home might be worth? Contact us for a FREE valuation!

Our team is ready to help you sell your home for the highest possible price ASAP







