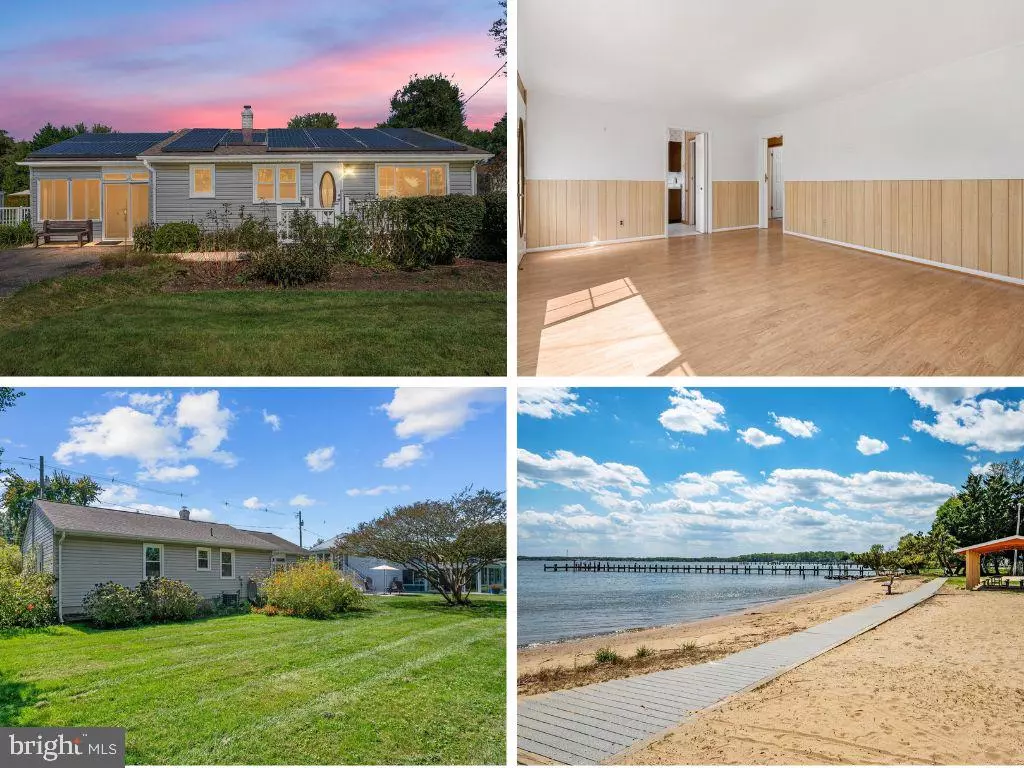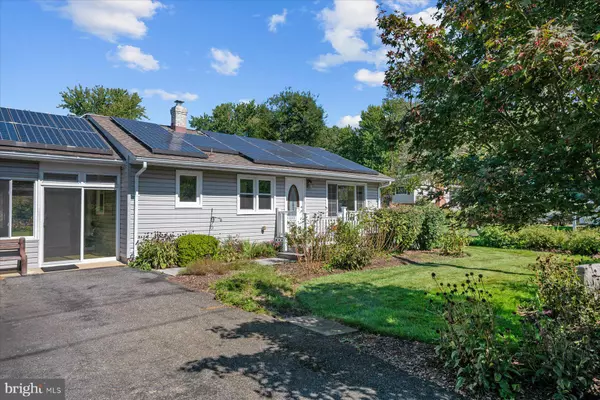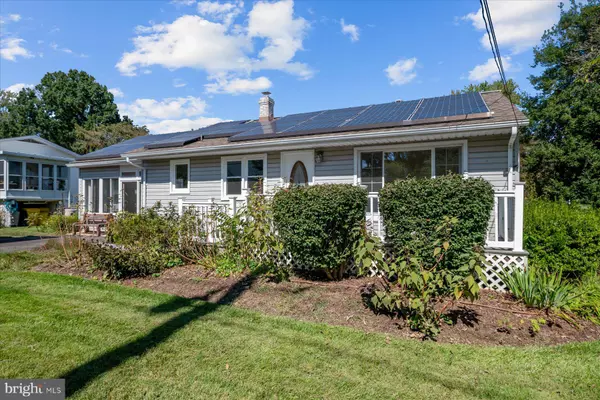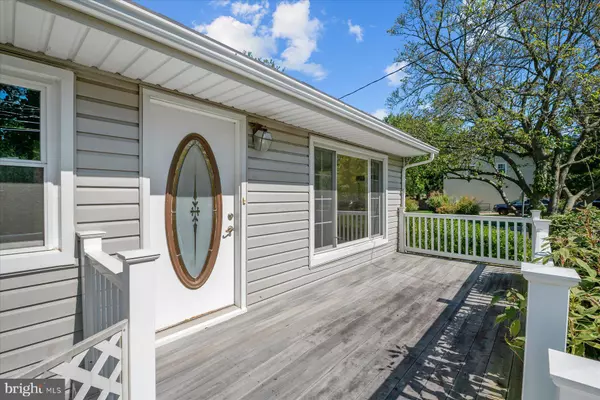Bought with Kelly Harris • Coldwell Banker Realty
$410,000
$425,000
3.5%For more information regarding the value of a property, please contact us for a free consultation.
98 CARROLL DR Annapolis, MD 21403
2 Beds
1 Bath
936 SqFt
Key Details
Sold Price $410,000
Property Type Single Family Home
Sub Type Detached
Listing Status Sold
Purchase Type For Sale
Square Footage 936 sqft
Price per Sqft $438
Subdivision Hillsmere Shores
MLS Listing ID MDAA2126692
Sold Date 11/24/25
Style Ranch/Rambler
Bedrooms 2
Full Baths 1
HOA Y/N N
Abv Grd Liv Area 936
Year Built 1958
Available Date 2025-10-09
Annual Tax Amount $4,493
Tax Year 2024
Lot Size 0.254 Acres
Acres 0.25
Property Sub-Type Detached
Source BRIGHT
Property Description
Welcome to 98 Carroll Drive, a charming single-level home in the sought-after Hillsmere Shores community of Annapolis. This 2-bedroom, 1-bath property sits on a fenced corner lot with beautiful landscaping and a full irrigation system. Inside, the home offers a cozy layout with a spacious three-season room perfect for relaxing or entertaining, and it includes a full-home generator for reliable backup power. While ready for updates, the home is full of potential and waiting for a buyer's personal touch. Living in Hillsmere Shores means access to bay front playgrounds, a private marina, boat ramp, community beach, and pool — all offering unmatched access to the Chesapeake Bay — plus close proximity to Quiet Waters Park and downtown Annapolis.
Location
State MD
County Anne Arundel
Zoning R2
Rooms
Main Level Bedrooms 2
Interior
Interior Features Bathroom - Tub Shower, Ceiling Fan(s), Chair Railings, Combination Kitchen/Dining, Entry Level Bedroom, Family Room Off Kitchen, Kitchen - Table Space, Wood Floors
Hot Water Electric
Heating Forced Air
Cooling Central A/C
Flooring Hardwood
Equipment Dryer, Exhaust Fan, Icemaker, Oven/Range - Electric, Refrigerator, Washer, Water Heater, Water Dispenser
Fireplace N
Window Features Double Pane
Appliance Dryer, Exhaust Fan, Icemaker, Oven/Range - Electric, Refrigerator, Washer, Water Heater, Water Dispenser
Heat Source Oil
Laundry Main Floor
Exterior
Water Access Y
View Trees/Woods
Roof Type Architectural Shingle
Accessibility None
Garage N
Building
Story 1
Foundation Crawl Space
Above Ground Finished SqFt 936
Sewer Public Sewer
Water Well
Architectural Style Ranch/Rambler
Level or Stories 1
Additional Building Above Grade, Below Grade
New Construction N
Schools
School District Anne Arundel County Public Schools
Others
Pets Allowed N
Senior Community No
Tax ID 020241210637501
Ownership Fee Simple
SqFt Source 936
Acceptable Financing Cash, Conventional, FHA, VA
Horse Property N
Listing Terms Cash, Conventional, FHA, VA
Financing Cash,Conventional,FHA,VA
Special Listing Condition Standard
Read Less
Want to know what your home might be worth? Contact us for a FREE valuation!

Our team is ready to help you sell your home for the highest possible price ASAP







