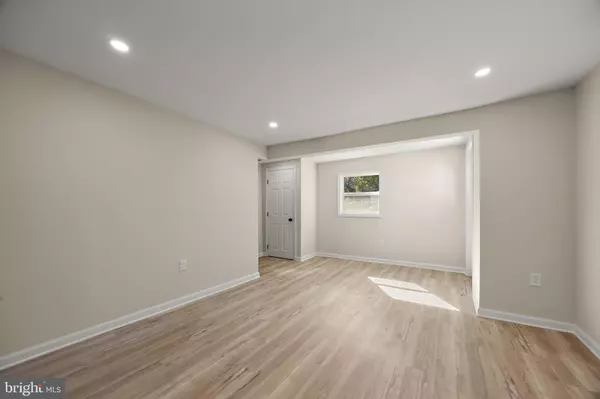Bought with Caitlin Kerezsi • Keller Williams Real Estate - Media
$325,000
$325,000
For more information regarding the value of a property, please contact us for a free consultation.
14 ROSALIE LN Aston, PA 19014
2 Beds
1 Bath
1,025 SqFt
Key Details
Sold Price $325,000
Property Type Single Family Home
Sub Type Detached
Listing Status Sold
Purchase Type For Sale
Square Footage 1,025 sqft
Price per Sqft $317
Subdivision None Available
MLS Listing ID PADE2102114
Sold Date 11/24/25
Style Cape Cod
Bedrooms 2
Full Baths 1
HOA Y/N N
Abv Grd Liv Area 1,025
Year Built 1943
Annual Tax Amount $4,427
Tax Year 2024
Lot Size 9,583 Sqft
Acres 0.22
Lot Dimensions 79.00 x 151.00
Property Sub-Type Detached
Source BRIGHT
Property Description
Completely renovated from the studs. This 2 bed 1 bath is perfect for a first time home buyer or someone looking to down size. This home features a new roof, windows, mini-splits ( heat and air) cosmetics, waterproofing system and water heater. The exterior also features new vinyl siding and a one car garage. If additional space is needed finish off the basement which would add an additional 600 sq feet.
Location
State PA
County Delaware
Area Aston Twp (10402)
Zoning RESIDENTIAL
Rooms
Basement Full, Drainage System, Outside Entrance, Sump Pump, Unfinished
Main Level Bedrooms 2
Interior
Hot Water Electric
Heating Heat Pump - Electric BackUp
Cooling Ductless/Mini-Split
Fireplace N
Heat Source Electric
Exterior
Garage Spaces 2.0
Water Access N
Roof Type Architectural Shingle
Accessibility None
Total Parking Spaces 2
Garage N
Building
Story 2
Foundation Stone
Above Ground Finished SqFt 1025
Sewer Public Sewer
Water Public
Architectural Style Cape Cod
Level or Stories 2
Additional Building Above Grade, Below Grade
New Construction N
Schools
School District Penn-Delco
Others
Senior Community No
Tax ID 02-00-02169-00
Ownership Fee Simple
SqFt Source 1025
Acceptable Financing FHA, Conventional, Cash, VA
Listing Terms FHA, Conventional, Cash, VA
Financing FHA,Conventional,Cash,VA
Special Listing Condition Standard
Read Less
Want to know what your home might be worth? Contact us for a FREE valuation!

Our team is ready to help you sell your home for the highest possible price ASAP







