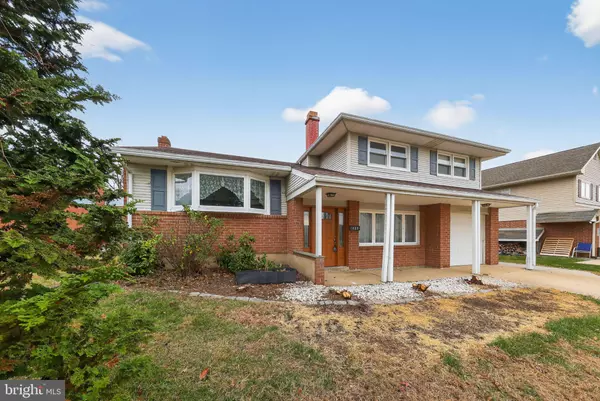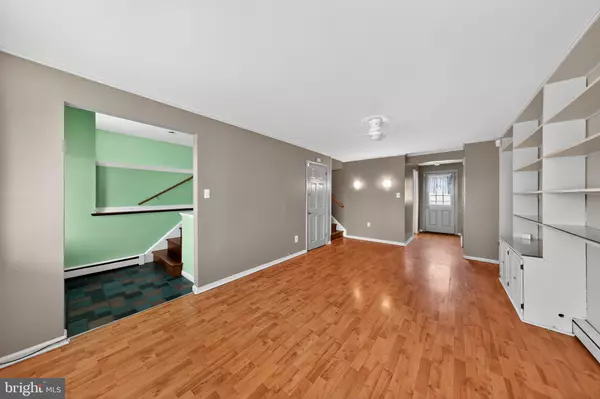
127 SPRUCE GLEN DR Newark, DE 19711
5 Beds
2 Baths
2,150 SqFt
UPDATED:
Key Details
Property Type Single Family Home
Sub Type Detached
Listing Status Active
Purchase Type For Sale
Square Footage 2,150 sqft
Price per Sqft $160
Subdivision Meadowood
MLS Listing ID DENC2093786
Style Bi-level
Bedrooms 5
Full Baths 2
HOA Fees $35/ann
HOA Y/N Y
Abv Grd Liv Area 1,535
Year Built 1960
Annual Tax Amount $3,946
Tax Year 2025
Lot Size 7,405 Sqft
Acres 0.17
Lot Dimensions 105.90 x 116.80
Property Sub-Type Detached
Source BRIGHT
Property Description
Location
State DE
County New Castle
Area Newark/Glasgow (30905)
Zoning NC6.5
Rooms
Other Rooms Living Room, Dining Room, Bedroom 2, Bedroom 3, Bedroom 4, Bedroom 5, Kitchen, Family Room, Foyer, Bedroom 1, Laundry, Bathroom 1, Bathroom 2
Basement Daylight, Partial, Heated, Improved, Interior Access, Outside Entrance, Sump Pump
Main Level Bedrooms 1
Interior
Interior Features Attic/House Fan, Bathroom - Stall Shower, Bathroom - Tub Shower, Carpet, Ceiling Fan(s), Combination Dining/Living, Floor Plan - Traditional, Wood Floors
Hot Water Natural Gas
Heating Baseboard - Hot Water
Cooling Central A/C, Ceiling Fan(s)
Flooring Carpet, Hardwood, Laminate Plank, Ceramic Tile
Inclusions As Shown
Equipment Dishwasher, Dryer, Microwave, Oven/Range - Electric, Refrigerator, Washer
Furnishings No
Fireplace N
Window Features Vinyl Clad,Replacement
Appliance Dishwasher, Dryer, Microwave, Oven/Range - Electric, Refrigerator, Washer
Heat Source Natural Gas
Laundry Lower Floor
Exterior
Parking Features Garage - Front Entry, Garage Door Opener, Inside Access
Garage Spaces 2.0
Fence Rear, Wood
Pool Above Ground
Water Access N
Roof Type Pitched,Shingle
Accessibility None
Attached Garage 1
Total Parking Spaces 2
Garage Y
Building
Story 3
Foundation Block
Above Ground Finished SqFt 1535
Sewer Public Sewer
Water Public
Architectural Style Bi-level
Level or Stories 3
Additional Building Above Grade, Below Grade
Structure Type Dry Wall
New Construction N
Schools
School District Red Clay Consolidated
Others
Pets Allowed Y
Senior Community No
Tax ID 08-055.10-131
Ownership Fee Simple
SqFt Source 2150
Acceptable Financing Cash, Conventional, FHA, VA
Horse Property N
Listing Terms Cash, Conventional, FHA, VA
Financing Cash,Conventional,FHA,VA
Special Listing Condition Standard
Pets Allowed No Pet Restrictions







