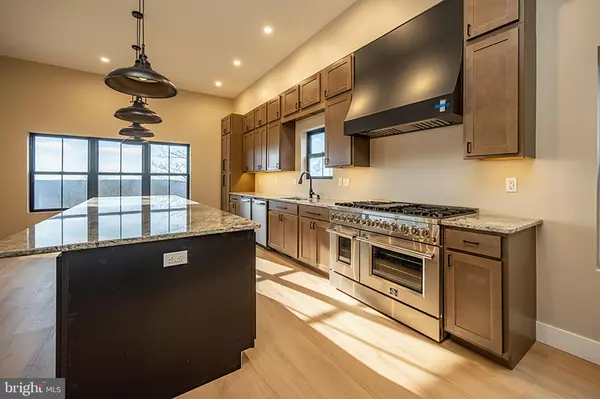
353 LOWER CAMP RD Mc Henry, MD 21541
8 Beds
9 Baths
5,564 SqFt
UPDATED:
Key Details
Property Type Single Family Home
Sub Type Detached
Listing Status Active
Purchase Type For Sale
Square Footage 5,564 sqft
Price per Sqft $377
Subdivision North Camp
MLS Listing ID MDGA2010594
Style Cabin/Lodge
Bedrooms 8
Full Baths 7
Half Baths 2
HOA Fees $66/mo
HOA Y/N Y
Abv Grd Liv Area 5,564
Year Built 2025
Annual Tax Amount $1,537
Tax Year 2025
Lot Size 0.795 Acres
Acres 0.8
Property Sub-Type Detached
Source BRIGHT
Property Description
The main level welcomes you with a grand living room showcasing soaring vaulted ceilings, a striking stone fireplace, and large windows framing expansive views of the ski slopes and surrounding mountains. An open-concept floor plan creates the perfect atmosphere for entertaining, with the living room flowing seamlessly into the dining area and the gourmet kitchen. Culinary enthusiasts will appreciate the large kitchen island, two refrigerators, two dishwashers, ice maker, and a professional 6-burner gas stove with elegant hood. This level also includes a luxurious primary suite with vaulted ceilings and slope views, a second bedroom with its own private bath, and a bonus wing offering two additional bedrooms with a shared full bath featuring a tub/shower.
The lower level is a true retreat, boasting a private indoor pool, an expansive family room, and a dedicated media/theatre room. Three more bedrooms—each with their own private ensuite bath—provide abundant accommodations for guests. A well-designed mud room with ski cubbies offers direct access from the slopes, and a stone patio overlooks the ski run and mountain scenery.
On the upper level, you'll find an additional primary bedroom suite, complete with vaulted ceilings and a beautifully appointed private bath.
This home is built for comfort and convenience with a 2-car attached garage, tankless hot water, multiple furnace units, and premium finishes throughout, including tiled showers, granite countertops, and modern rustic light fixtures. Up to a $75,000 furniture allowance with an accepted offer.
Whether you're seeking a luxury mountain escape, a high-performing rental investment, or both—this spectacular Wisp slope-front property delivers unrivaled amenities, exceptional craftsmanship, and one of the most coveted locations at Deep Creek Lake!
Location
State MD
County Garrett
Rooms
Other Rooms Living Room, Dining Room, Primary Bedroom, Bedroom 2, Bedroom 3, Bedroom 4, Bedroom 5, Kitchen, Family Room, Foyer, Bedroom 1, Mud Room, Other, Storage Room, Media Room, Bedroom 6, Bonus Room
Basement Fully Finished, Walkout Level, Connecting Stairway, Garage Access, Heated, Improved, Windows
Main Level Bedrooms 4
Interior
Interior Features Bathroom - Tub Shower, Bathroom - Walk-In Shower, Ceiling Fan(s), Combination Dining/Living, Dining Area, Entry Level Bedroom, Floor Plan - Open, Kitchen - Island, Primary Bath(s), Recessed Lighting, Upgraded Countertops, Walk-in Closet(s)
Hot Water Tankless, Multi-tank, Propane
Heating Forced Air
Cooling Central A/C, Ceiling Fan(s)
Flooring Ceramic Tile, Luxury Vinyl Plank, Carpet
Fireplaces Number 1
Fireplaces Type Gas/Propane, Mantel(s), Stone
Equipment Built-In Microwave, Dishwasher, Dryer, Extra Refrigerator/Freezer, Icemaker, Oven/Range - Gas, Range Hood, Refrigerator, Six Burner Stove, Stainless Steel Appliances, Washer, Water Heater - Tankless
Fireplace Y
Window Features Double Hung
Appliance Built-In Microwave, Dishwasher, Dryer, Extra Refrigerator/Freezer, Icemaker, Oven/Range - Gas, Range Hood, Refrigerator, Six Burner Stove, Stainless Steel Appliances, Washer, Water Heater - Tankless
Heat Source Propane - Metered
Laundry Lower Floor
Exterior
Exterior Feature Deck(s), Porch(es)
Parking Features Garage Door Opener
Garage Spaces 2.0
Pool Indoor, Heated
Utilities Available Cable TV, Electric Available, Phone, Propane, Sewer Available, Water Available
Amenities Available Gated Community
Water Access N
View Mountain, Panoramic, Scenic Vista
Roof Type Shingle
Street Surface Paved
Accessibility None
Porch Deck(s), Porch(es)
Road Frontage HOA
Attached Garage 2
Total Parking Spaces 2
Garage Y
Building
Lot Description Ski in/Ski out, Cul-de-sac, No Thru Street, Premium
Story 3
Foundation Slab, Block, Concrete Perimeter
Above Ground Finished SqFt 5564
Sewer Public Sewer
Water Public
Architectural Style Cabin/Lodge
Level or Stories 3
Additional Building Above Grade, Below Grade
Structure Type Dry Wall,Vaulted Ceilings
New Construction Y
Schools
Elementary Schools Accident
Middle Schools Northern
High Schools Northern Garrett High
School District Garrett County Public Schools
Others
HOA Fee Include Common Area Maintenance,Management,Road Maintenance,Security Gate,Snow Removal,Trash
Senior Community No
Tax ID 1218084449
Ownership Fee Simple
SqFt Source 5564
Acceptable Financing Conventional, Cash
Listing Terms Conventional, Cash
Financing Conventional,Cash
Special Listing Condition Standard







