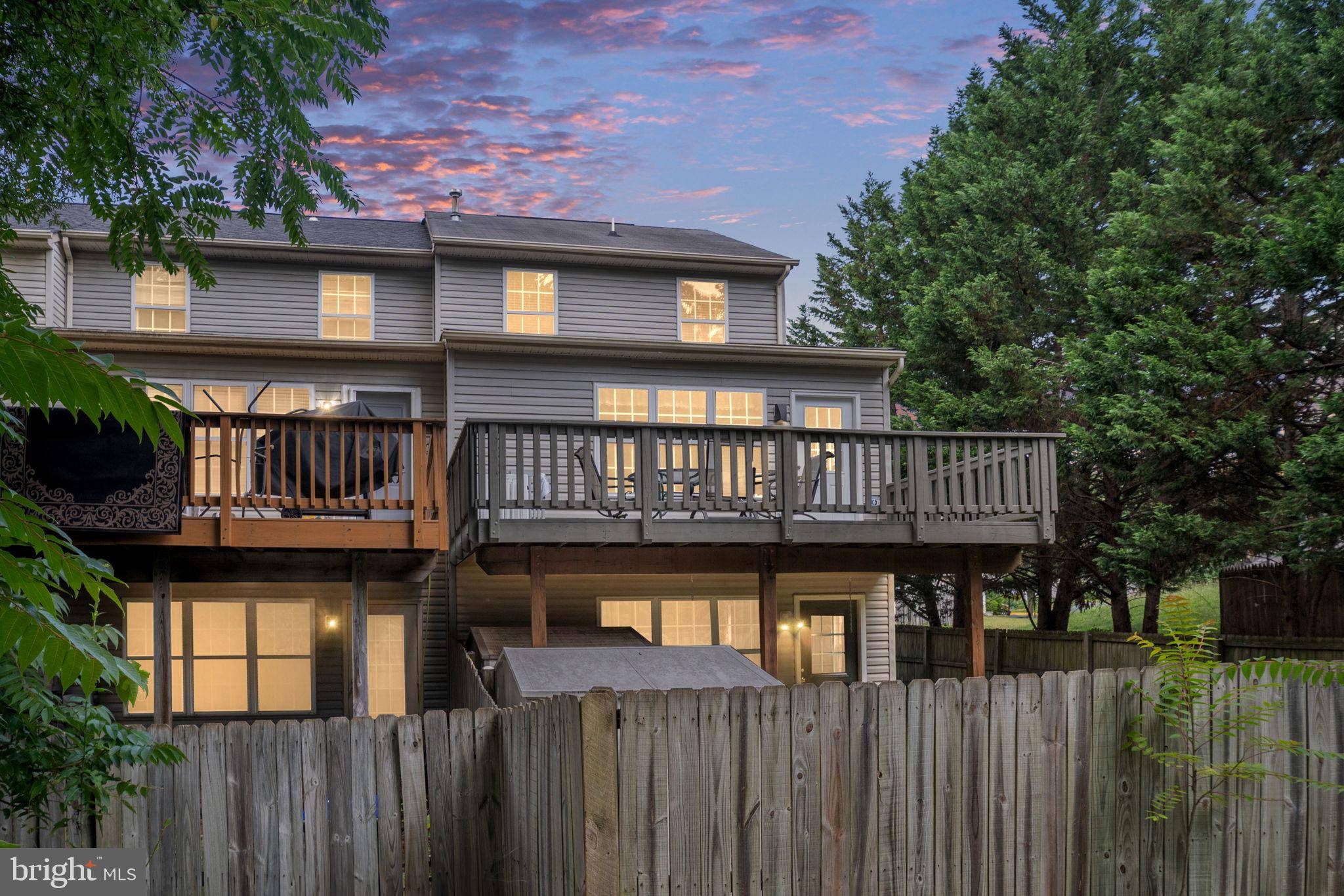3 Beds
3 Baths
2,296 SqFt
3 Beds
3 Baths
2,296 SqFt
Key Details
Property Type Townhouse
Sub Type End of Row/Townhouse
Listing Status Coming Soon
Purchase Type For Sale
Square Footage 2,296 sqft
Price per Sqft $165
Subdivision Charlestown Commons
MLS Listing ID VAST2040362
Style Colonial
Bedrooms 3
Full Baths 2
Half Baths 1
HOA Fees $90/mo
HOA Y/N Y
Abv Grd Liv Area 1,456
Year Built 2000
Available Date 2025-07-01
Annual Tax Amount $2,994
Tax Year 2024
Lot Size 3,598 Sqft
Acres 0.08
Property Sub-Type End of Row/Townhouse
Source BRIGHT
Property Description
Location
State VA
County Stafford
Zoning R2
Rooms
Other Rooms Basement
Basement Daylight, Full
Interior
Interior Features Bathroom - Jetted Tub, Breakfast Area, Carpet, Ceiling Fan(s), Combination Kitchen/Dining, Crown Moldings, Entry Level Bedroom, Family Room Off Kitchen, Floor Plan - Open, Kitchen - Island, Pantry
Hot Water Electric
Heating Central
Cooling None
Fireplace N
Heat Source Natural Gas
Exterior
Garage Spaces 2.0
Parking On Site 2
Water Access N
Accessibility None
Total Parking Spaces 2
Garage N
Building
Story 3
Foundation Permanent, Concrete Perimeter
Sewer Public Septic
Water Public
Architectural Style Colonial
Level or Stories 3
Additional Building Above Grade, Below Grade
New Construction N
Schools
High Schools Stafford
School District Stafford County Public Schools
Others
Senior Community No
Tax ID 54FF 6 115
Ownership Fee Simple
SqFt Source Assessor
Special Listing Condition Standard

"Molly's job is to find and attract mastery-based agents to the office, protect the culture, and make sure everyone is happy! "





