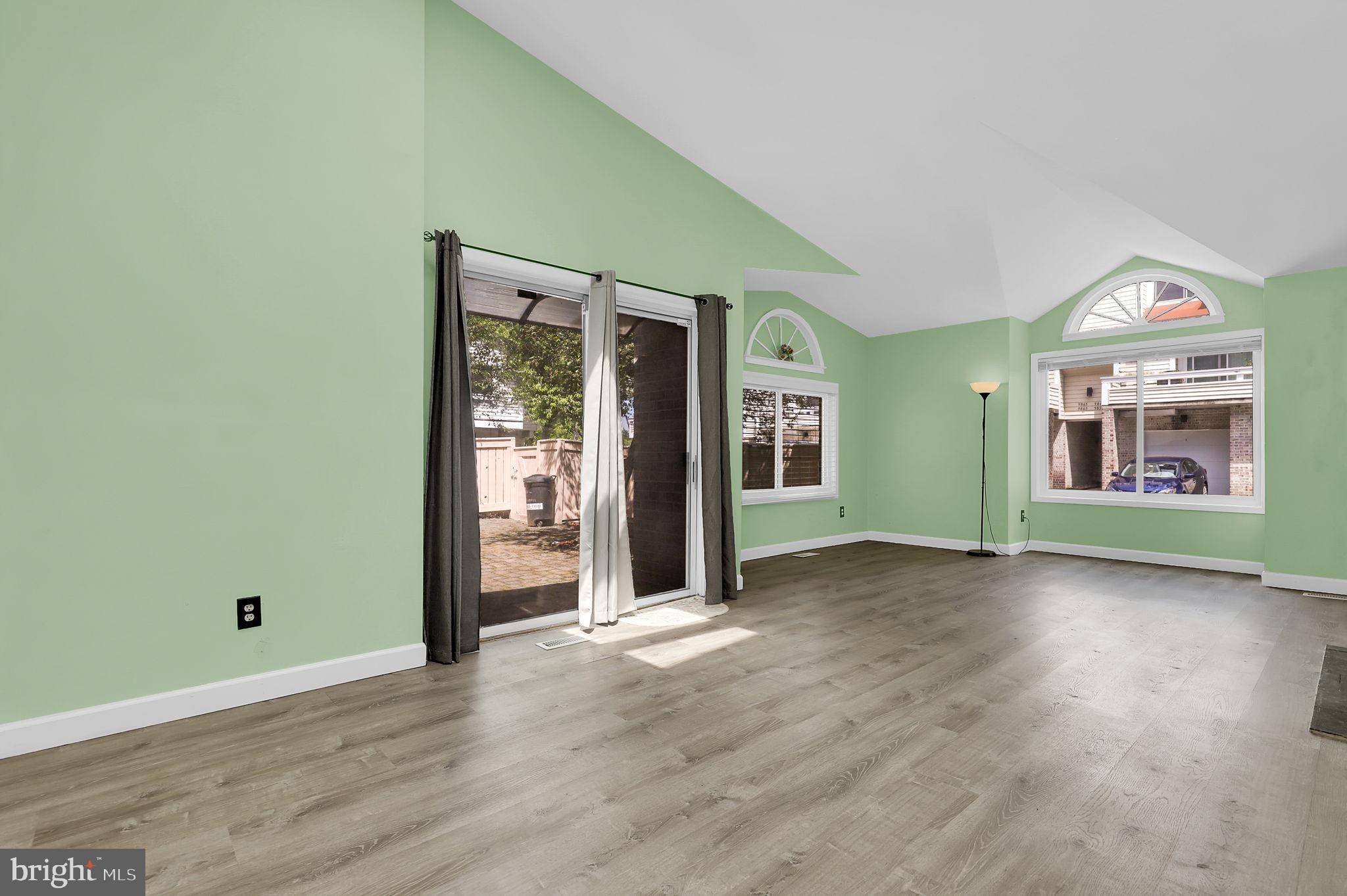2 Beds
3 Baths
1,298 SqFt
2 Beds
3 Baths
1,298 SqFt
Key Details
Property Type Townhouse
Sub Type End of Row/Townhouse
Listing Status Coming Soon
Purchase Type For Sale
Square Footage 1,298 sqft
Price per Sqft $290
Subdivision Dockside
MLS Listing ID MDMC2180396
Style Chalet
Bedrooms 2
Full Baths 2
Half Baths 1
HOA Fees $410/qua
HOA Y/N Y
Abv Grd Liv Area 1,298
Originating Board BRIGHT
Year Built 1986
Available Date 2025-05-15
Annual Tax Amount $3,429
Tax Year 2024
Property Sub-Type End of Row/Townhouse
Property Description
Location
State MD
County Montgomery
Zoning R20
Rooms
Other Rooms Living Room, Dining Room, Primary Bedroom, Kitchen
Interior
Interior Features Bathroom - Tub Shower, Ceiling Fan(s), Combination Dining/Living, Dining Area, Floor Plan - Traditional, Kitchen - Gourmet, Primary Bath(s)
Hot Water Electric
Heating Heat Pump(s)
Cooling Central A/C
Fireplaces Number 1
Fireplaces Type Wood
Equipment Dishwasher, Disposal, Dryer, Microwave, Oven/Range - Electric, Refrigerator, Washer
Fireplace Y
Window Features Double Pane,Energy Efficient
Appliance Dishwasher, Disposal, Dryer, Microwave, Oven/Range - Electric, Refrigerator, Washer
Heat Source Electric
Exterior
Exterior Feature Brick, Balcony, Patio(s)
Parking Features Garage Door Opener, Garage - Front Entry
Garage Spaces 1.0
Parking On Site 1
Fence Fully, Picket
Amenities Available Pool - Outdoor, Pool Mem Avail, Swimming Pool, Tot Lots/Playground
Water Access N
Accessibility None
Porch Brick, Balcony, Patio(s)
Attached Garage 1
Total Parking Spaces 1
Garage Y
Building
Story 2
Foundation Slab
Sewer Public Sewer
Water Public
Architectural Style Chalet
Level or Stories 2
Additional Building Above Grade, Below Grade
Structure Type Dry Wall
New Construction N
Schools
Elementary Schools South Lake
Middle Schools Neelsville
High Schools Watkins Mill
School District Montgomery County Public Schools
Others
Pets Allowed N
HOA Fee Include Management,Snow Removal,Trash,Common Area Maintenance
Senior Community No
Tax ID 160902542048
Ownership Condominium
Special Listing Condition Standard
Virtual Tour https://my.matterport.com/show/?m=BYXDRxDZBDL

"Molly's job is to find and attract mastery-based agents to the office, protect the culture, and make sure everyone is happy! "





